

Carnival Sunrise Decks and Cabins
- Click here for ALL
- Small Interior
- Interior with Picture Window
- Scenic Oceanview
- Premium Balcony
- Ocean Suite
- Grand Suite
- Extended Grand Suite
- Captains Suite
- Ship info and tracking
- Cabins Check
Built in 1999, the Carnival Cruise Line Carnival Sunrise cruise ship weighs 102K tons and has 1492 staterooms for up to 3730 passengers served by 1108 crew . There are 13 passenger decks, 10 with cabins. You can expect a space ratio of 27 gross tons per passenger on this ship. On this page are the current deck plans for Carnival Sunrise showing deck plan layouts, public venues and all the types of cabins including pictures and videos.

Carnival Cruise Line Carnival Sunrise
Last Drydock: Mar 2024
LIVE SHIP TRACKING
STATEROOM CABINS COMPLETE LIST BELOW
CAPTAINS SUITE
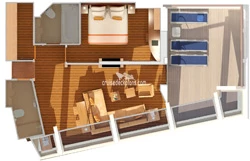
Floor Diagram Similar to cabin 9115
Sleeps up to: 5 2 Cabins Cabin: 500 sqft (47 m 2 ) Balcony: 150 sqft (14 m 2 )
Click for
More Info [+/-]
Deck locations, stateroom cabin features, stateroom cabin perks, extended grand suite.
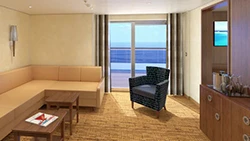
Floor Diagram Extended Grand Suite
Sleeps up to: 4 2 Cabins Cabin: 394 sqft (37 m 2 ) Balcony: 201 sqft (19 m 2 )
GRAND SUITE
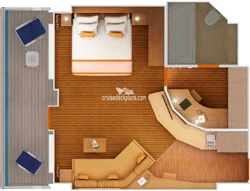
Floor Diagram Similar to cabin 7188
Sleeps up to: 2 8 Cabins Cabin: 345 sqft (32 m 2 ) Balcony: 85 sqft (8 m 2 )
Accessible Info [+/-]
Ocean suite.
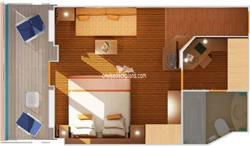
Floor Diagram Similar to cabn 7165
Sleeps up to: 2 41 Cabins Cabin: 275 sqft (26 m 2 ) Balcony: 65 sqft (6 m 2 )
PREMIUM BALCONY
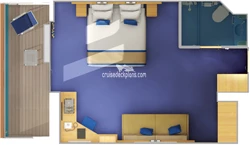
Floor Diagram Similar to cabin 8322
Sleeps up to: 4 8 Cabins Cabin: 225 sqft (21 m 2 ) Balcony: 75 sqft (7 m 2 ) * Size may vary, see details below.

Important Size Information
More diagrams of this cabin type.
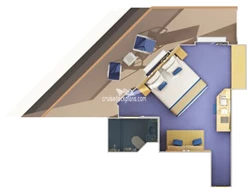
Floor Diagram Similar to cabin 6116
Sleeps up to: 4 494 Cabins Cabin: 185 sqft (17 m 2 ) Balcony: 35 sqft (3 m 2 ) * Size may vary, see details below.

SCENIC OCEANVIEW

Floor Diagram Similar to cabin 9109
Sleeps up to: 2 6 Cabins Cabin: 220 sqft (21 m 2 )

Floor Diagram Similar to cabin 5307
Sleeps up to: 4 302 Cabins Cabin: 220 sqft (21 m 2 )
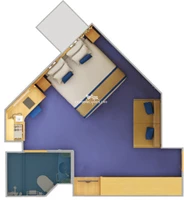
INTERIOR WITH PICTURE WINDOW
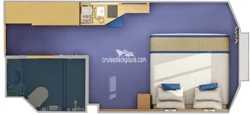
Floor Diagram Represents cabin 6101
Sleeps up to: 4 12 Cabins Cabin: 170 sqft (16 m 2 ) * Size may vary, see details below.
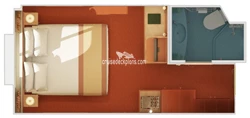
Floor Diagram Similar to cabin 1410
Sleeps up to: 4 6 Cabins Cabin: 170 sqft (16 m 2 )

Floor Diagram Similar to cabin 6200
Sleeps up to: 4 594 Cabins Cabin: 185 sqft (17 m 2 )
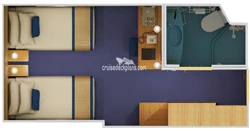
SMALL INTERIOR
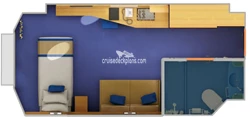
Sleeps up to: 4 17 Cabins Cabin: 160 sqft (15 m 2 )
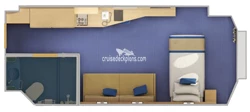
Carnival Sunrise Deck Page Menu
Click deck pictures to go to individual cruise deck plan pages where you can see all the public areas, venues and stateroom cabins categories for each deck.
Carnival Sunrise Quick Stats
Big picture carnival sunrise decks.
Opens in new window (warning: large file)
Carnival Sunrise Links
- PDF of all the decks
- PDF (choose your own decks)
- Carnival Sunrise DECK DRAG
- Carnival Sunrise Cabin Check

CRUISEDECKPLANS.COM Use the input buttons above to go to the main page for a Cruise Ship or Cruise Line.

IMAGES
VIDEO
COMMENTS
Carnival Sunrise Interior cabin location, stateroom cabin videos, stateroom cabin pictures, floor plans, diagrams, stateroom features and perks. Cruisedeckplans.com also provides links to …
Explore Carnival Sunrise cabins. Accommodations fall into four main categories: interior, balcony, oceanview, and suites. Recently upgraded, Sunrise's staterooms vary in size, sleeping from 2 to 5 people, with connecting rooms …
Interior staterooms: . Beds do not convert to King when both Upper Pullmans in use. 8P. Cloud 9 Spa Balconies with obstructed views: 1001,1002. 6B Staterooms with obstructed views: 2428, …
This page shows all the stateroom and cabin diagrams for Carnival Sunrise. View large diagrams for each cabin type (category) and compare features and size information.
Interior: At 185 square feet, inside cabins feel reasonably spacious, probably because they do not have a sitting area. Storage space is limited, especially if you're looking for drawers.
Carnival Sunrise deck plans and cabin listing with layouts including pictures and/or videos. Complete deck plans for Carnival Sunrise with pop up pictures and details. All decks load onto the same page to make browsing easy.
INSIDE THIS SHIP. Just like a delicious cake, your ship is made of layers. Find out which fun ingredients — staterooms, dining, activities — go into each deck. DOWNLOAD PDF. YOUR …